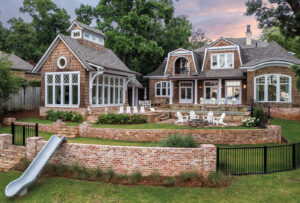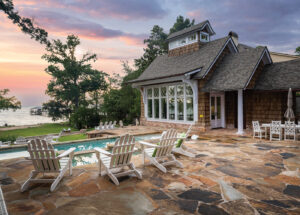Fusion Facade
Cowart’s home has attributes of Dutch colonial and Shingle Style architecture. While both styles feature gambrel roof lines and multi-pane windows, Dutch colonial designs are characterized by low-pitched roofs, broad facades, wooden shutters, and dormer windows. Shingle Style houses typically have irregular rooflines, asymmetrical facades, small windows and cross gables. // Photos by Derek Keller
Sailors navigating Daphne’s coastline might think they’ve strayed off course when they see Lauren Cowart’s Bayfront home. It undoubtedly stands out from its neighbors, its distinctive architecture commanding attention with a style all its own. The palatial Dutch Colonial cottage with diamond-grid windows, a gambrel roof and a cedar shake facade looks as if it were plucked from the Hamptons or the Berkshires. It’s exactly the home she imagined — the perfect embodiment of familial homage through her design.
Cowart’s decision to move to Daphne was the first and easiest of many that she would make establishing her life on Mobile Bay. “I picked Daphne — specifically this neighborhood — over other surrounding areas because of the community,” she says. “My in-laws are nearby and a number of friends live in the neighborhood, which is so special to me. I actually pursued the seller of this property for about two years. I feel very fortunate to be here.”
Securing her treasured land marked the beginning of Cowart’s wonderfully arduous journey in building her dream home. The structure that stood on the property when she acquired it was built in the 70s and in need of major renovations. Cowart ultimately decided to tear it down, bringing in the new while honoring the old through her family’s lineage. Her ancestor, Jacques Cortelyou, who was the son of Huguenots, drew the first map of New Amsterdam (now New York City) in what is now the Financial District of Lower Manhattan. Her great-great grandfather’s cousin, George Bruce Cortelyou, served in various positions in the Presidential administrations of Grover Cleveland, William McKinley and Theodore Roosevelt, for which Cortelyou, Alabama, is named. She felt Dutch Colonial architecture would celebrate the relatives she so admired. “History and genealogy are so interesting to me, including of others in the telling of their stories.”

Cowart’s vision took form with the assistance of designer Bob Chatham. It’s as if the two had been led by serendipity to one another. She had been looking for someone to help her design something unique to the Bay area, and he had been trying to find a client who would let him experiment with East Coast architectural styles. “I remember feeling a little conflicted because there’s a very specific architectural style in the South, which I love, but I wanted to do a Dutch colonial which most people associate with the Northeast,” says Cowart. “I knew I needed a specific architectural designer. My builder, Rick Twilley of Twilley Builders in Mobile, suggested Bob to me. I can remember our first meeting being so wonderful because, as I was explaining the layout that I wanted, he was actively drawing it. As he finished sketching, I looked at it saying, ‘That’s it!’ I knew then that he was the designer I wanted to work with.”
Chatham further proved his mettle when it came to designing the less-common aspects of Cowart’s home. After Cowart’s husband, Daniel, passed away in 2016, she wanted to incorporate her abundance of love into her friends and family. She believed doing so meant creating space for friends of all ages. “My friends and their children are over here a lot, especially in the summertime,” she says. “Bob and I both laughed when I told him some of the things I wanted to do, like putting an air conditioned, half basketball court in the garage. He told me, ‘I’ve never done that, but we can make it happen.’ He was great in that way, even pivoting when I decided to convert a storage space under the stairs into a play area for my nephew and friends’ children, and helping to design a pool house to get out of the sun. He definitely has a vision for his designs, but he’s flexible to the needs of his clients.”
Cowart’s project demanded a demonstration of Chatham’s commitment shortly after they broke ground in November 2019. When the pandemic struck in 2020, labor and building materials became suddenly in short supply. “I can still remember the relief I felt the day my dad messaged to say construction had been determined as essential. Despite everything, everyone I worked with was so kind and professional. It made the building process, especially through the unknowns of 2020 and 2021, so much easier.”

Poolside Paradise
Cowart’s backyard is a utopia for her friends’ children. After they swim in the pool, they can relax in her pool house and play video games or take a nap in the loft.
Still, Cowart had a few hiccups that year. “A number of ports closed or slowed down because there wasn’t enough labor,” she recalls. “It took a full year to receive some of my appliances including my oven range. We ended up having to order my cedar shakes from Canada because of the California wildfires. So, every time my builder called, I had to brace myself before picking up. One of the many things I learned in building a home is that you have to have a sense of humor and be willing to change your game plan. Overall, it was really such a fun process.”
As Cowart reflects on the trials and triumphs of building her grand cottage, she remains steadfast in the belief that every obstacle was a necessary step toward creating a home filled with love and memories including incorporating her family’s spirit into her interior decorating, continuing to honor her family’s legacy in every detail. “I feel like the house design I chose complements the paintings I’ve collected over the years, especially of harbor scenes. My mother has been in the process of passing down family heirlooms to my sisters and me. In the kitchen, I have my grandmother’s cuckoo clock which matches the style of the mirror on my stair landing from the Black Forest.” Instead of a wooden staircase, Cowart chose iron, the newel posts designed to resemble old hitching posts as Cowart grew up riding horses. Of course, Huguenot and Dutch Colonial items are prominently displayed, adding to her homage to her heritage.
Cowart’s tributes to her family take a more modern form in the pictures and portraits that capture moments from her own life. There is an abundance of photos with friends and family, and a special corner near her bedroom which memorializes her late husband. “I have a picture of him with his first truck when he started Aaron Oil Company next to a declaration from Mayor Stimpson marking the day of his passing as a day of remembrance in the city for the jobs he created in Alabama. It is so special to me. My husband started his company when he was just 19 years old. Having grown up in a family business myself, I will always admire him for that. ”
As Cowart reflects on her family’s legacy and her journey of transforming her architectural vision into reality, her unwavering gratitude and determination shine through. “I feel so blessed to be here,” she says. “This project took two and a half years to complete, and getting here the way I did was certainly not how I expected, but I look around and see all that God has given me. I live in such a sweet community, my dear friends are across the street and I built my dream home. When I travel, I look forward to coming back here. It doesn’t get any better than that.”
Shingles by the Sea
Shingle Style houses like Cowart’s are more commonly found on the East Coast in areas like Maine, Massachusetts and the Hamptons.
These houses customarily have small, diamond-paned windows that are strategically placed to bounce light off the asymmetrical interior walls.
In order to make new shingles look aged, architects used to dip them in buttermilk and dry them before installation.
Some famous Shingle Style structures include the home of Frank Lloyd Wright, Grey Gardens and the William Watts Sherman House.








